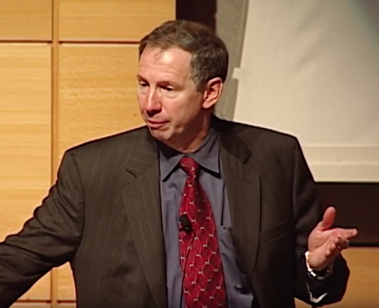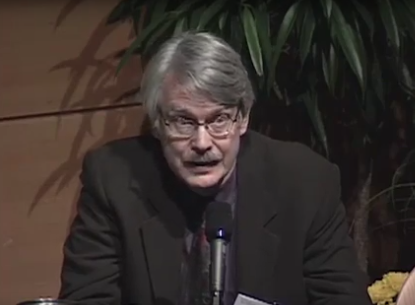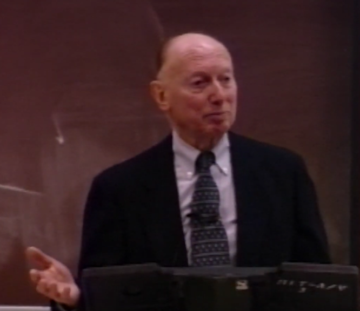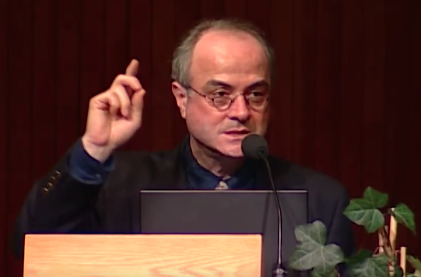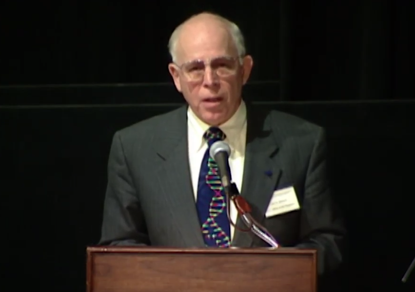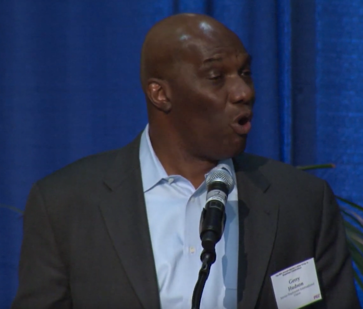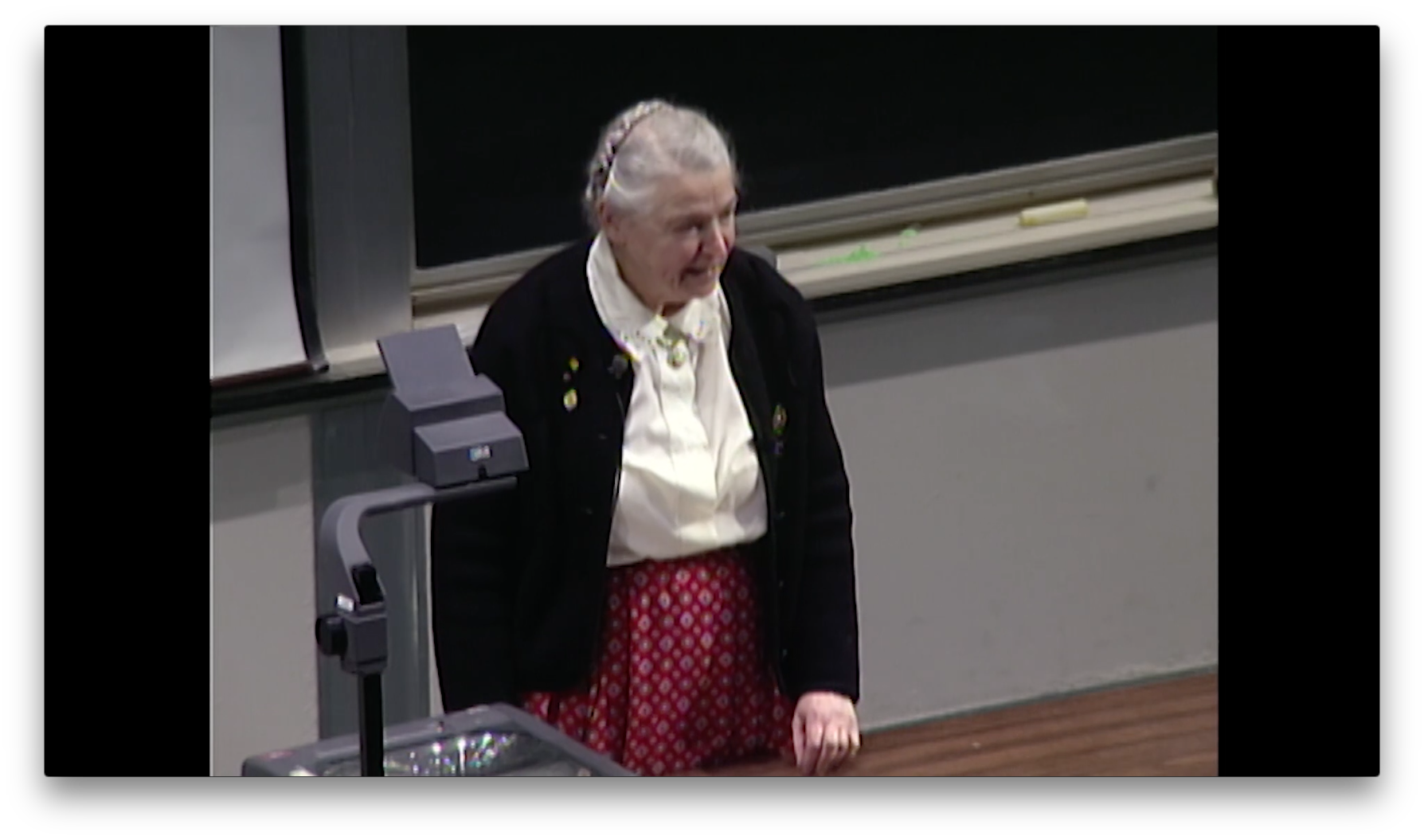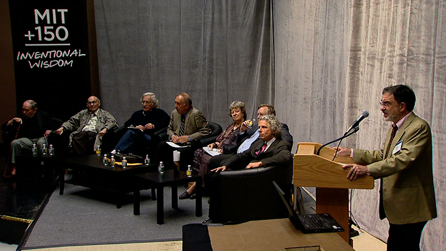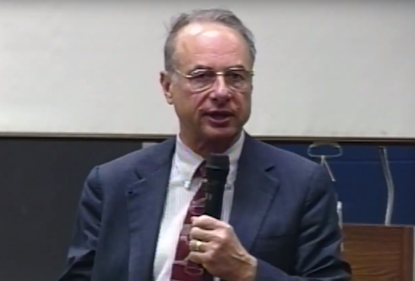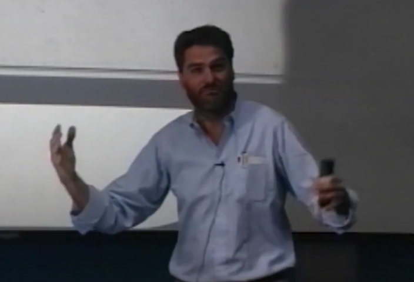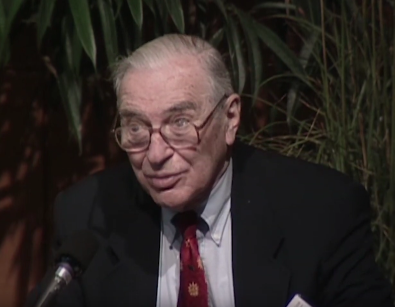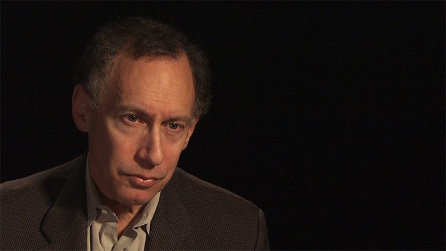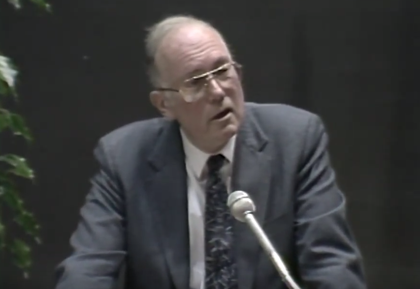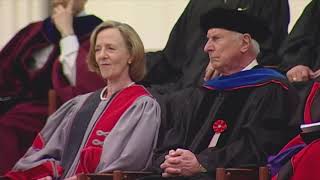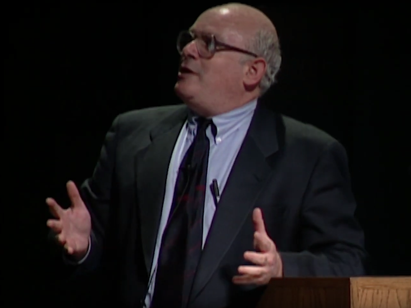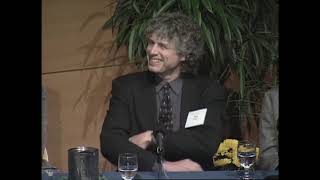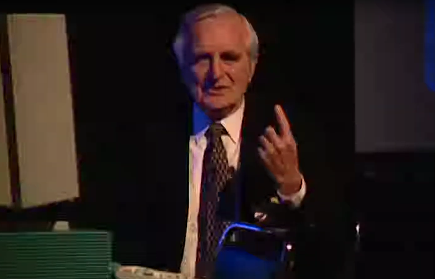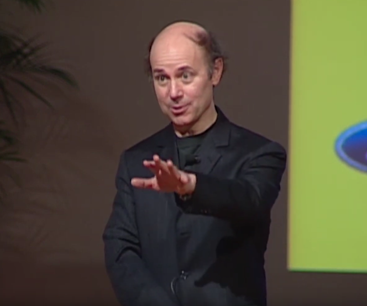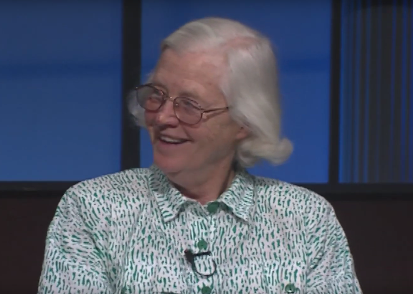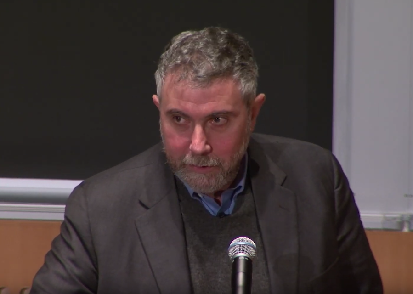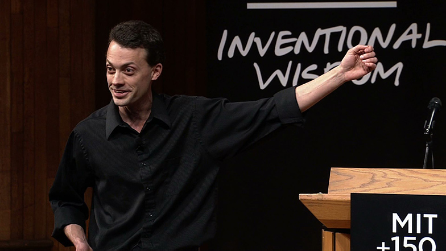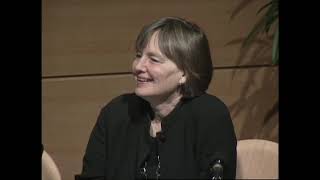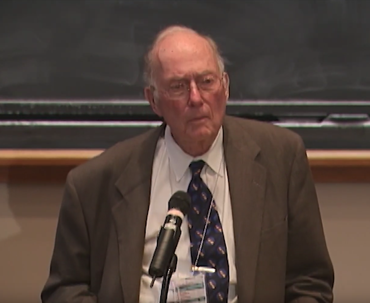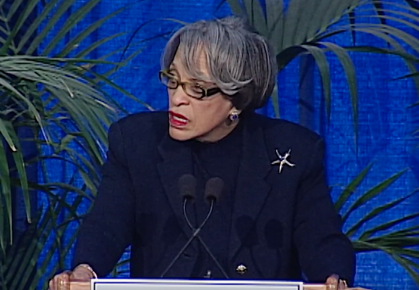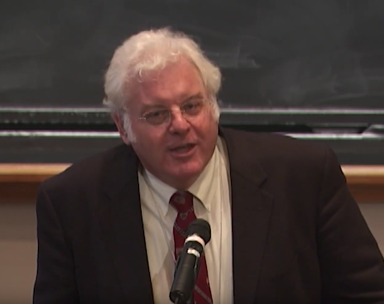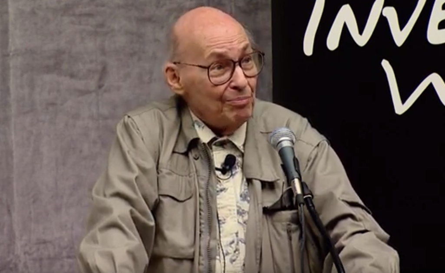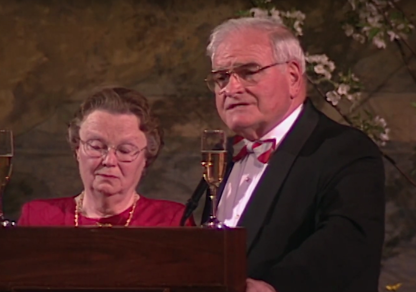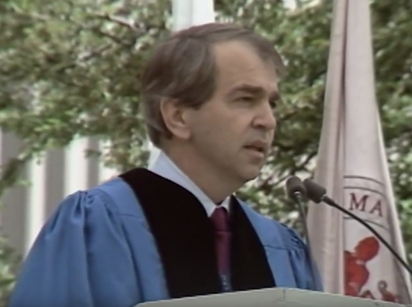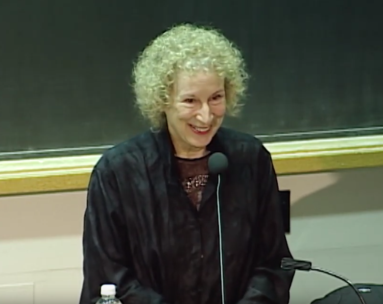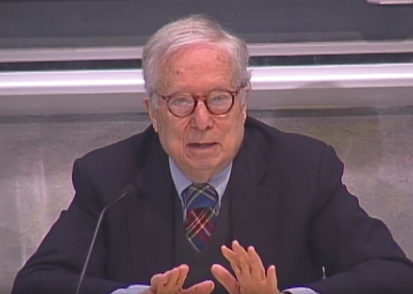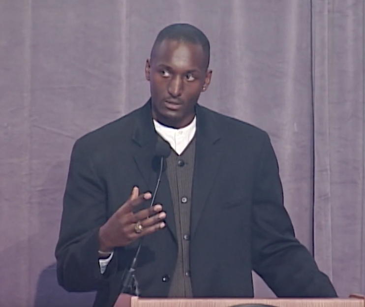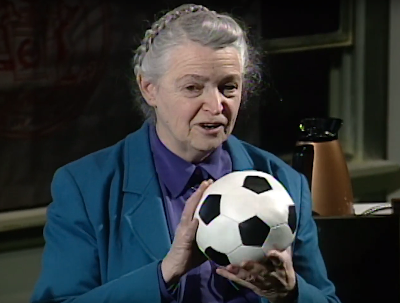I. M. Pei, "Designing the MIT Wiesner Building” - Dedication Ceremony
[MUSIC PLAYING]
PRESENTER: I'd like, for just a few minutes, to invite you to hear a few thoughts and ideas from the architect of the Wiesner Building, Mr. IM Pei. IM Pei has been introduced to many of you, many times, and he is a very special person here at MIT, where he graduated in 1940. He's made a number of very important additions to our campus, and the Wiesner building is the latest of those, and itself, an important departure.
Could I ask you, IM, to share just a few of the ideas that you found important in designing this building?
[APPLAUSE]
PEI: The Wiesner Building-- I used to call it Arts and Media Technology building for so long, now I have to learn to call it the right way-- it's a very small building. In fact, it's the smallest of all four buildings that we, in our office, have designed for MIT. But in many ways, it is the most challenging, and for me, the most interesting of the four. It is that for a number of reasons.
You've already heard a great deal, within the last day or two, about the experiment that we tried to conduct here, to bring the architect and the artist into a collaborative process. That is not as easy as you think, because we all like to think that we are artists of one form or another. And it's particularly difficult for the artists who are accustomed to work in the loft, and think by themselves, and often work by themselves.
Because so much has been said about it, and a great deal has been written about it-- some of it you have yet to read, I know-- I will not dwell on that one very much longer. I will talk about two other challenges that we, as architects, faced in this particular project which I think are unique. One has not been mentioned enough, and that is, usually, when an architect receives a commission, he also receives a program, and a budget, and sometimes a site.
[LAUGHTER]
In this case, in the fall of 1978, we received none of these three, so we embarked on a long process of collaboration between client-- or should I say clients-- and architect. That lasted for two years. That collaboration process is as new to me as, I think, for most architects. We are not accustomed to making adjustments to the program, we never receive a blank piece of paper as a start. And that process is also, a first.
At that time, I like to single out two names-- and they are more behind it all. Of course, Jerry Wiesner is always there-- was always there. I remember Bill Porter, who was then Dean of the School of Architecture and Planning, and, of course, [? Deborah ?] [? Hoover. ?] And they had the unenviable task of bringing together eight or nine clients, each wanting something very special for their departments, to present their ideas to us.
I remember, one time, we had a barn-- not right. We change it, and it becomes a very special building-- special for each department-- photography, holography, CAVS, computer image making facilities, and arts, of course. I even remember a building we designed where our roof became the most important part of the whole structure, where one could launch inflatable balloons from the roof. So much for that.
[LAUGHTER]
Two years later, we had a program. We had our three clients instead of eight, but we still had to deal with the budget. And that, itself, is a long journey of which Jerry and I suffered together. So therefore, you have two experiments in a very small building, that architects-- in this case, myself and my associates-- have to face. Namely, it's really the process rather than the product. The process is very cumbersome. I'm very glad to have done it, but I doubt I would want to repeat it too many times.
[LAUGHTER]
Now the last challenge is, in some ways, least noted, but perhaps rather obvious, as you come to think of it. And that is, what kind of building should it be, given the program, given the budget, given the collaborative processes that we had to work? We also have a site on the East Campus, 160 feet square-- not very large, just big enough to contain a five-story building, and that's all.
Now this brings to mind one thing that I want to say here at this time, because it's both very obvious, and not so obvious. That architecture is not the design of a building to enclose certain activities which are basically functional. If it were that, architecture would not be very interesting at all. This is a building-- it's more than an object in space. It's an object that surrounds space-- or spaces, if you wish.
I want to give you some earlier examples. When I was a student here, 40 to 50 years ago, I had a dormitory room on the fifth floor of the Wood dormitory. I don't know how many of you know where that dormitory is-- it's in the corner looking at the Earth Science building, now. When I looked down at that field, back in 1937, 38-- I saw a muddy field in the winter, and it's also in spring. And the activities-- the only activities I could remember there was playing touch football, baseball, and, on May Day a greased pole that we tried to climb.
Between that dormitory and the Eastman Building-- and that's building six and building eight, I believe-- we have one enormous field-- absolutely without scale, and somewhat inhuman. I remember that very distinctly. And when I left MIT, I left MIT with that image. I said, someday, something has to be built there. And little did I know that I was fortunate enough to have a part to play.
The Earth Science Building was a first. At that time, you have an open piece of land, and you have to say something to people outside of MIT-- and, I think, inside MIT, as well-- that something important is going to happen there. I'm not sure we are right about that, but that was the compelling need at that time. The commissioning of the big sail of Calder came with that idea that somehow, one needs to recognize that space, and that Earth Science Building is not going to fill it-- it takes a lot more buildings than that.
Then came the chemistry, then the Chemical Engineering Building. None of these buildings are really architectural masterpieces. They are not intended to be, they shouldn't be. They are really, in our jargon, background buildings. But the program is very simple-- laboratories, offices, lecture halls, and occasionally, an auditorium. But they have one very important function, which is why I would like to talk about it principally, today, as one of the three-- and perhaps most-- important challenge.
They are space-making devices and objects. Those buildings should be looked upon as walls-- enclosing spaces-- and not as buildings standing alone in space. Most of you don't remember that far-- I wish you could, because the Eastman-- I suppose you call it Eastman Court now-- is a very different place today than the days when I was an undergraduate here in 1937, 38, and 39.
Now why is that important to a university and to an institution like MIT? Because I think the campus is not unlike a city or a town. Most of the buildings in an attractive city, an attractive town-- and by that, I don't mean Houston and Los Angeles-- are noted for a certain amount of unity, in which the excitement takes place in the streets and in the squares. MIT never had that, except at Killian Court, which was so precious to us then that we wished we could have more.
Since then, now we have many, many such spaces, but that is only the beginning. Because the environment that you remember when you leave here, as I did, is not particularly that particular office I worked in, or that lecture hall that I sat through many, many hours, but really the corridors that I walked through at MIT-- endless corridors. And hopefully, in the future, attractive, green, open spaces, as well, because people do interact much more outside of their offices than in. And they usually do it in chance meetings-- all too few.
Dr. Wiesner talked about retracing steps in science-- retracing steps to search for something which is already in the natural systems. I would like to say that, in designing a humane visual environment, one need also to retrace steps back into history. The Greek agoras, the Roman forums, were no accidents-- they were planned that way, for interaction of people. If we wish to improve the quality of life, of the institution, of the people who will inhabit the institution, I hope MIT will continue to give thought to the importance of these open spaces.
Now I come to the Wiesner building. What are we doing there to improve that particular objective? All of you remember that, I'm sure, what that place was like. Even though you don't remember Eastman Court that I remember, but you will remember the East Campus because the Whitaker building is already there. It was already there when we received the commission. But between Ames street and the Whitaker Building, we were surrounded by only Seeley Mudd Building, which is being remodeled, and a Psychology Building, which is an old building built, I think, probably during the war.
So it's a piece of Open, space with no character-- not particularly inviting. And I doubt that people will linger there and talk, they will like to get quickly through it, and go to Sloan or to the faculty club. So we have a challenge here of a different sort-- different from the Eastman Court in that, here, we don't have a blank piece of paper, as we had then. We already had six different buildings surrounding our tiny little site yet to be built on. They are the dormitory on Ames Street, the Whitaker building, which is brick, the Seeley Mudd Building, the Psychology Building, the Carr Fastener Building-- which is now called TRW-- and last, but not least-- something that we have to apologize for, is the Chemical Engineering Building with its very sharp prow.
It's impossible to build a building there, because there are six different buildings-- different styles, different colors-- because they're different materials-- and all different geometry, because Ames Street curves, as you know, at that point. So that the most difficult challenge of all is not collaborating with difficult people, or interesting people-- which we enjoy-- but really, is a professional problem of urban design-- perhaps more difficult than architecture itself, if you distinguish these two disciplines.
What do you do, then? You're building is so small-- can it make a difference? If so, you have six different neighbors-- which one do you want to join? In the Eastman Court, it's no problem-- we have limestone building by Welles Bosworth, and we have a few concrete buildings which go with the limestone. So therefore, there is a contextual unity there which is easy and obvious. But here is not obvious-- very difficult.
That's why we decided to choose a very different seventh material. It becomes idiosyncratic, whereas the other buildings that I've done here, were not-- were very respectful of the surroundings and not try to jump up and down and say, look at me-- because that's not what was called for. But here, it called for something here that-- not so much to say, I'm different-- but rather, by being different, maybe that seventh building could make the other six pull together to achieve a certain amount of unity. I wasn't sure that we would succeed, but I couldn't think of any better way than that.
So therefore, that building-- situated as it does at a crucial site, which is really the gateway to the East Campus, and yet had all these difficult neighbors to contend with, and no one speaks to each other with the same language-- so might as well be a United Nation. So therefore, this building took this shape, form, and material, because of that. Now I come back to the artist-architect collaboration.
To me, perhaps the most successful aspect of that collaboration is that this small building-- because of the benefit we got from this collaboration from among very original minds-- somehow work together, achieve a certain spirit which makes the small building seem more than it is. Richard Fleischner's outdoor piece-- not appreciated enough, I think. It's very, very important-- very significant. You will note, if you haven't already done so, it's a very strange pattern-- it has a very strange pattern, it has a clashing of two grids.
Why? I think he should talk about that, but I think I've talked with him before, so I could say something that he would not object. It's because he has to mediate between the Whitaker Building and the rest-- not just ours-- and the rest. And why not create-- just like we have decided to have a seventh building-- why not create a clashing grid to further multiply the differences, rather than the similarities? Because similarities are hopeless. And maybe, if we are successful, they all pull together and form a kind of unity which can be very special. Very risky experiment, but in this case-- in his case-- I think it succeeded.
Noland's Wall started only inside the atrium. He was not content with that, and I thank him for that-- he wanted it to come outside. Hence, those colors and those patterns-- patterns were ours, colors were his-- begin to have an effect on the visual environment outside more than inside. Scott Burton's sculpture-- sculpted furniture-- you may say they're not comfortable to sit on, they're very hard. But are they important?
There's no doubt they're extremely beautiful, in my view. They are very important, because the atrium in this building is part of the outdoor space. And we expected-- as Bill Porter will remind you, and John de Monchaux carried this on-- that we want students to walk through this building and not pass by it.
So therefore, the atrium is part of that outdoor experience of space-making, so that it can encourage interaction in this place as well as on the outside. That atrium might have been designed by our firm, but I tell you, the best part of it was designed by Scott Burton.
I need not add any more. I think that-- I hope MIT-- I know-- I'm sure MIT will, because I read, very carefully, but President Gray had to say last Sunday in The New York Times-- the importance of bringing some balance into this institution. 75% science and engineering is a bit much, unless it can be quote, unquote, humanized with other disciplines.
So therefore, making of spaces as civilized societies always do-- look at Paris-- how many buildings in Paris are unusual looking? They are more or less the same-- same height, mansard roof-- everything happens inside. The only kind of buildings that stands out and say, look at me, is the cathedral, the Louvre, a city hall-- hierarchy. MIT team should do the same. Not every building-- and you must warn your architect, or curb your architect from doing exciting things. There is a time, there is a place, to do exciting buildings. But there is always a need to make civilized spaces, to improve the quality of life of the people who inhabit this institution. Thank you.
[APPLAUSE]
